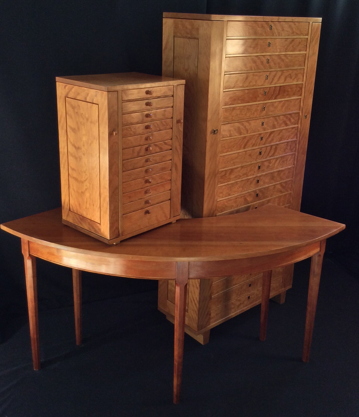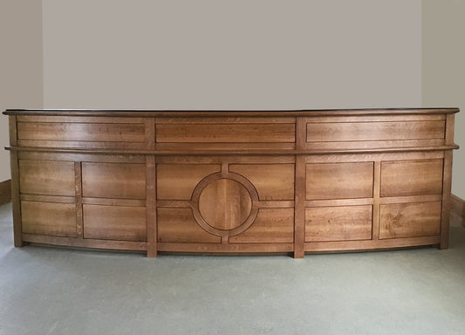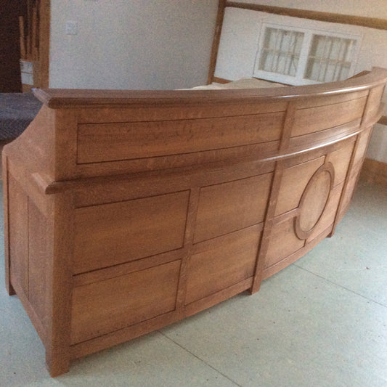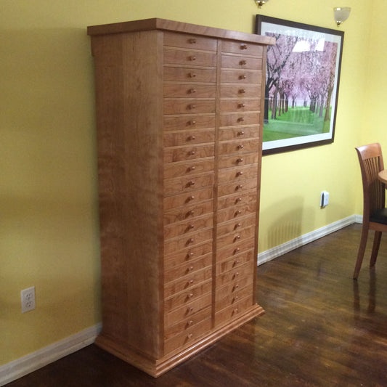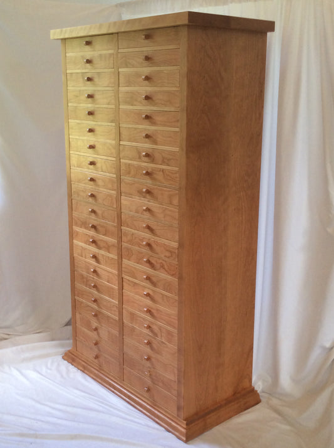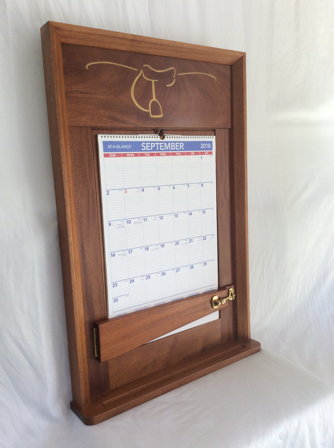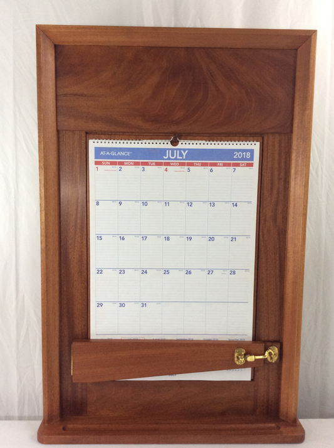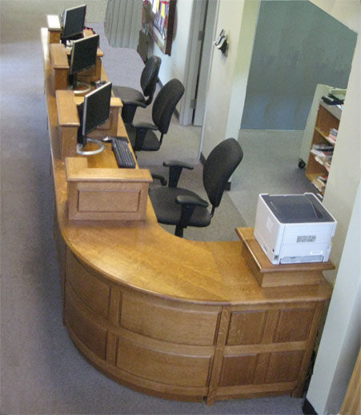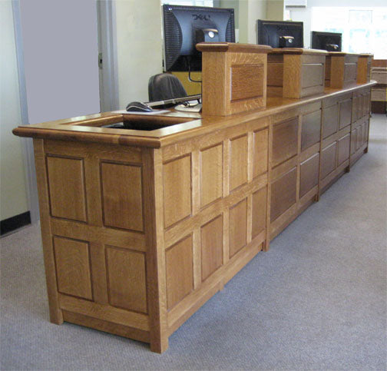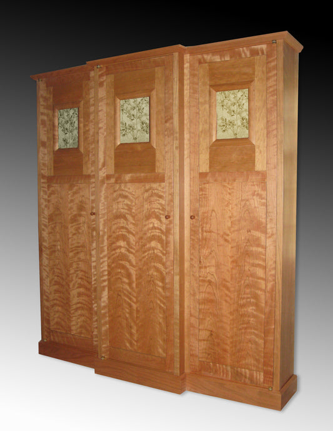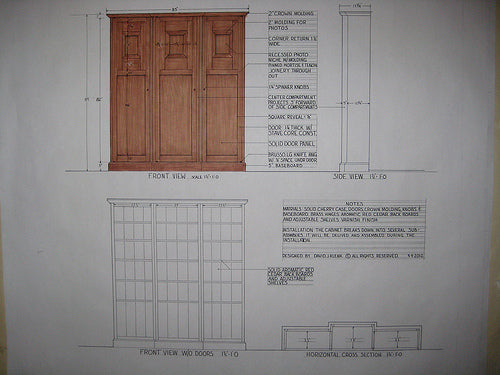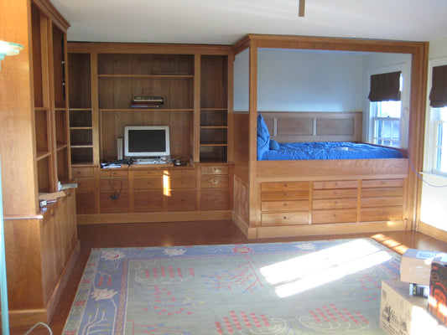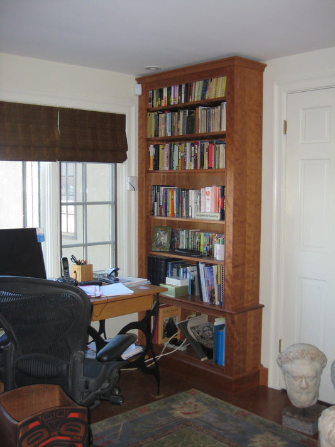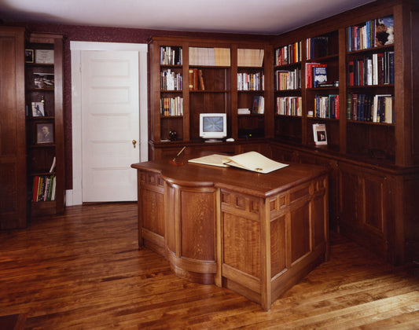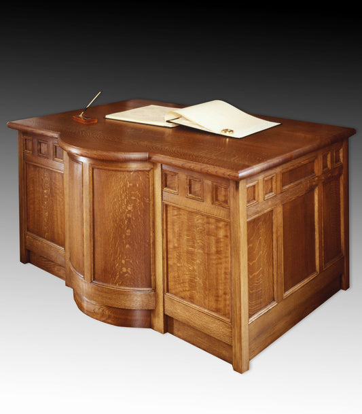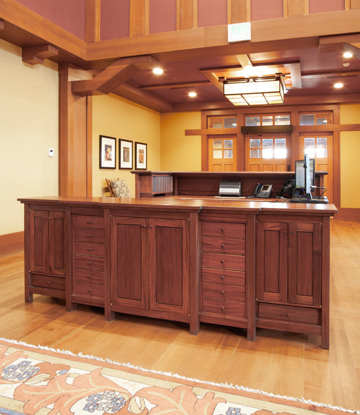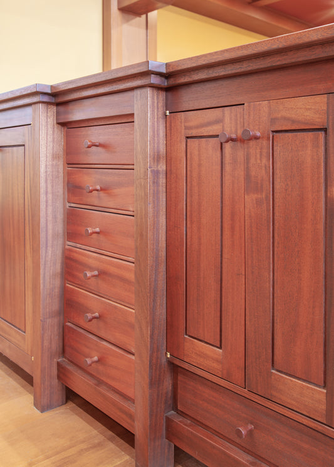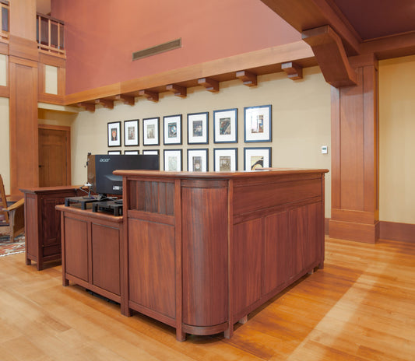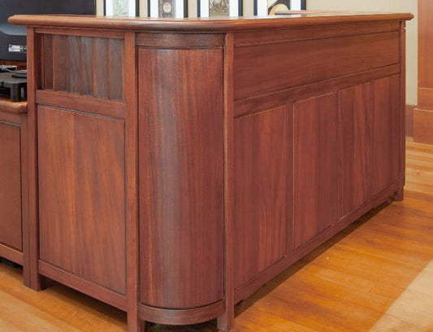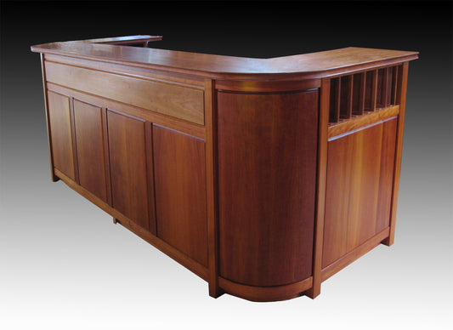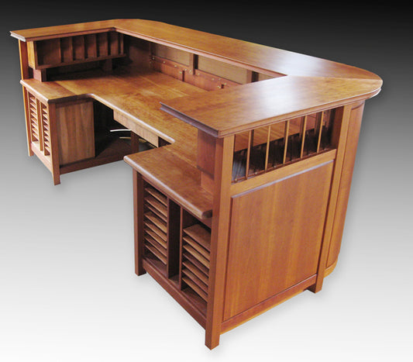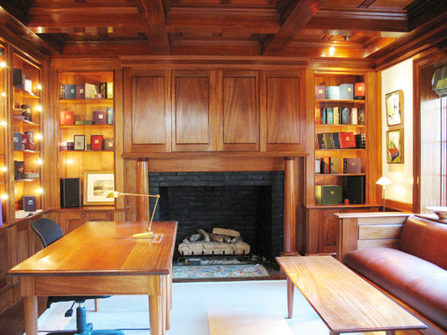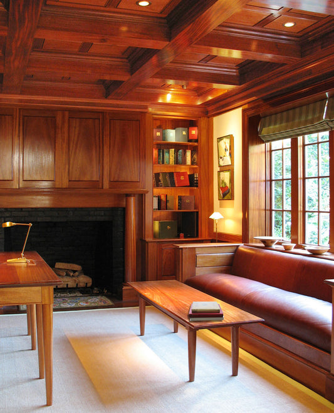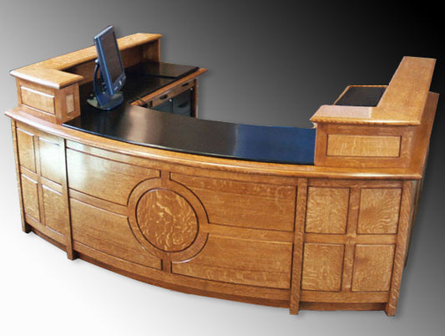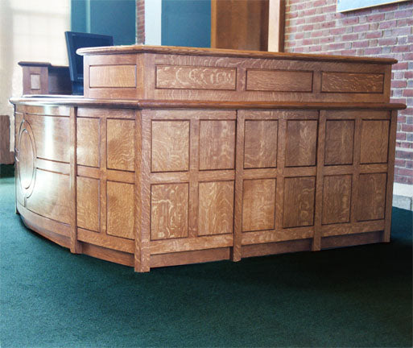DavidKlenk.com
White Oak Reception Desk
White Oak Reception Desk
This is a big desk. It measures twelve feet side to side, about four feet tall, and about three feet front to back. It includes a sliding keyboard tray, dual computer monitor mast, and black maple blotters.
It is made from solid quartersawn white oak with maple blotters. The oak is finished with four coats of varnish. The maple blotters are dyed black and finished with four coats of varnish.
It is recommended that David deliver and install this desk at your office.
Like what you see?
Describe your project in the form below and David will reply to you as soon as possible with a quote.
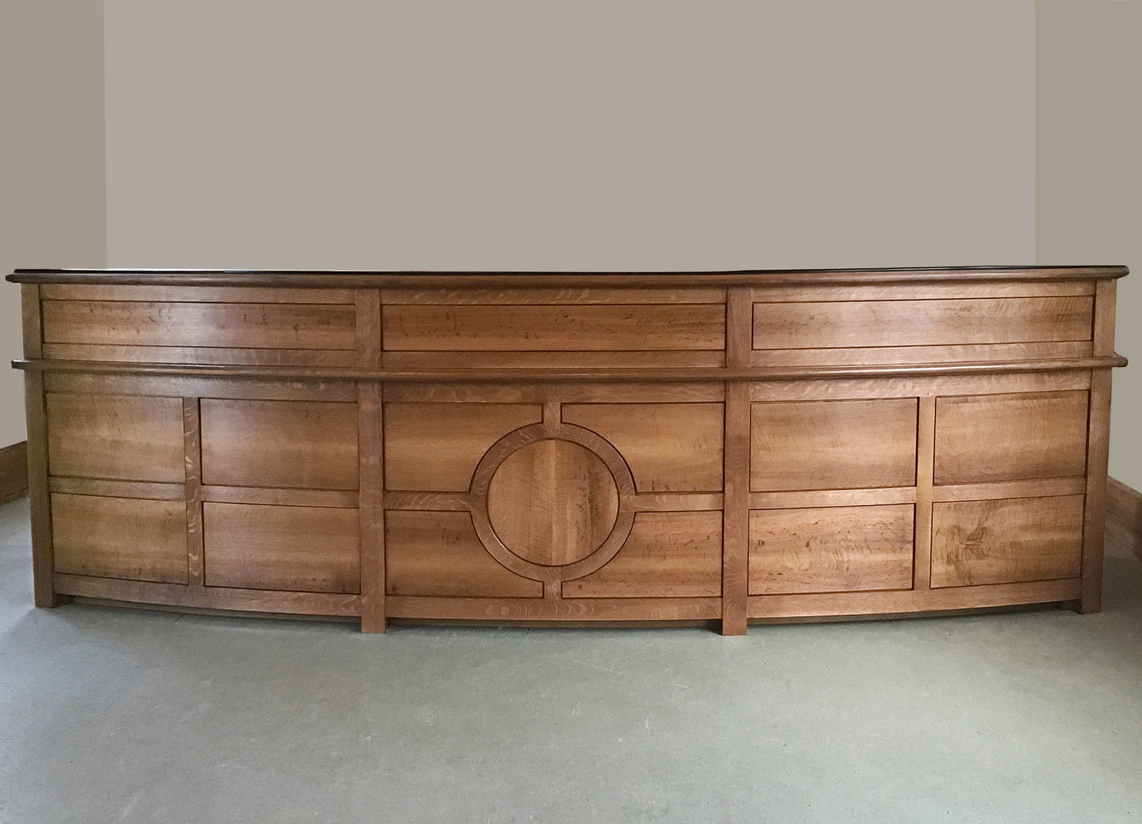
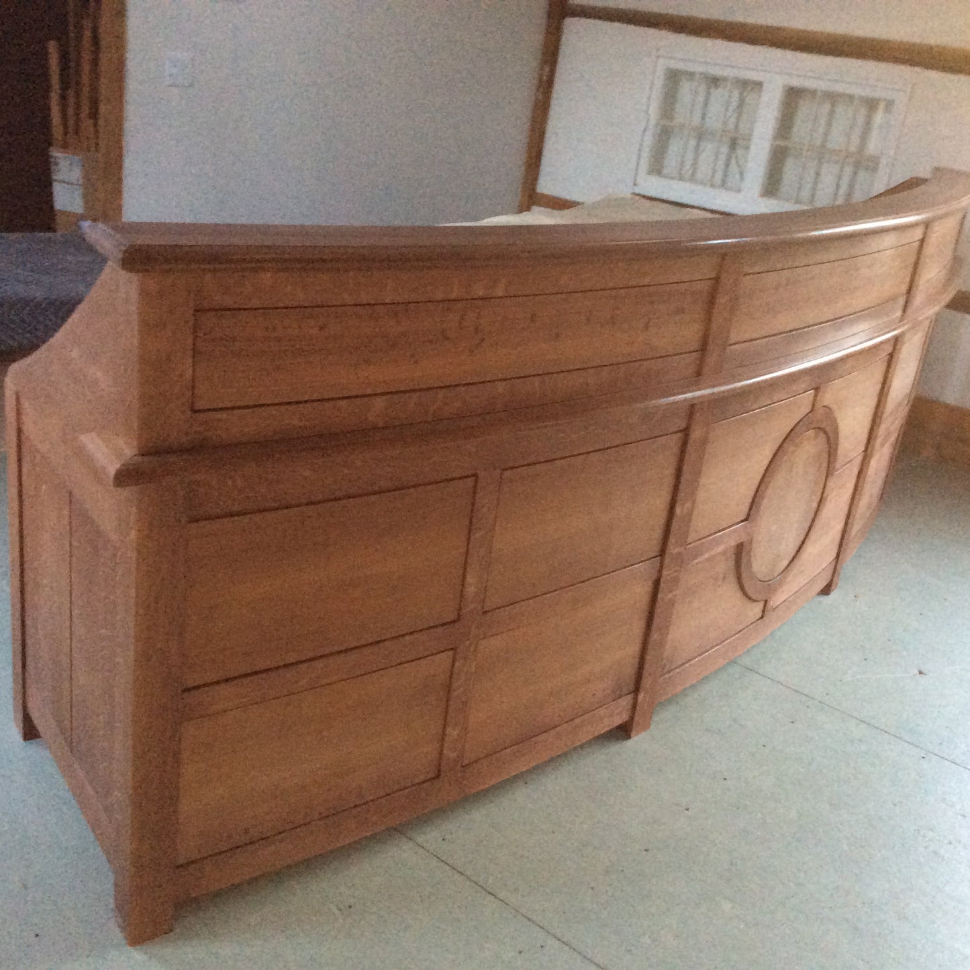
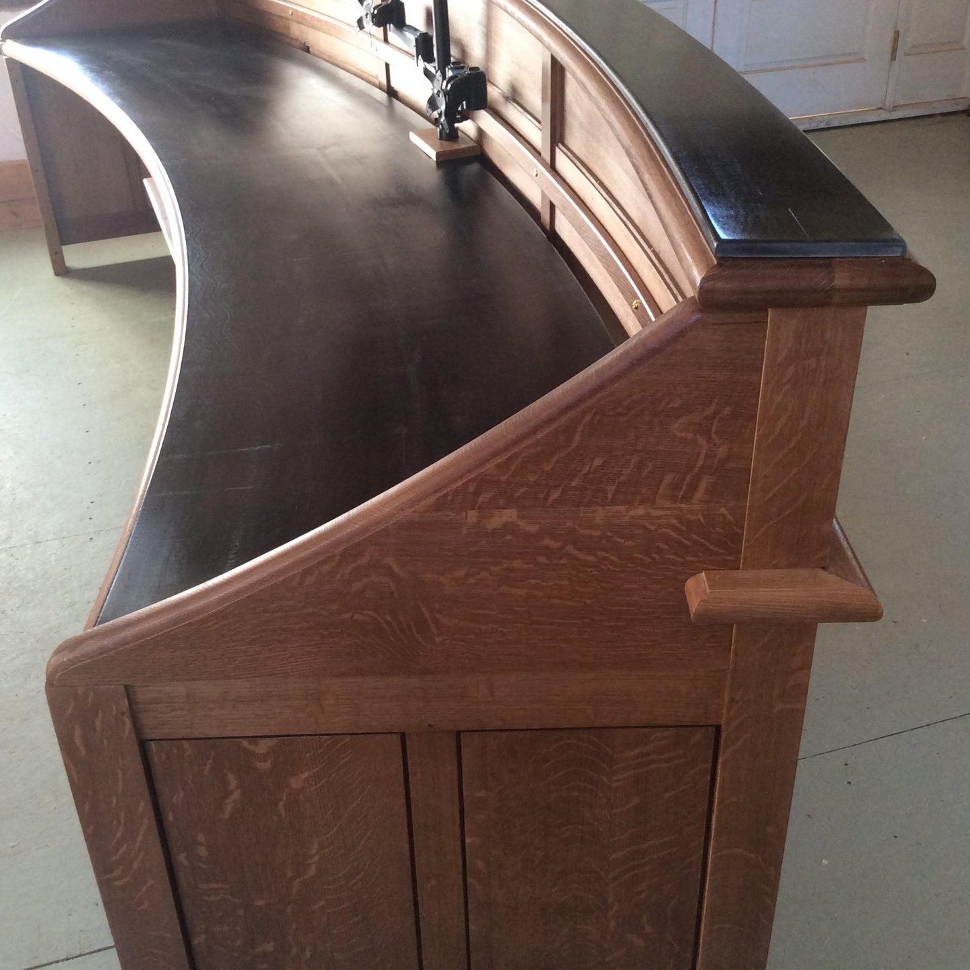
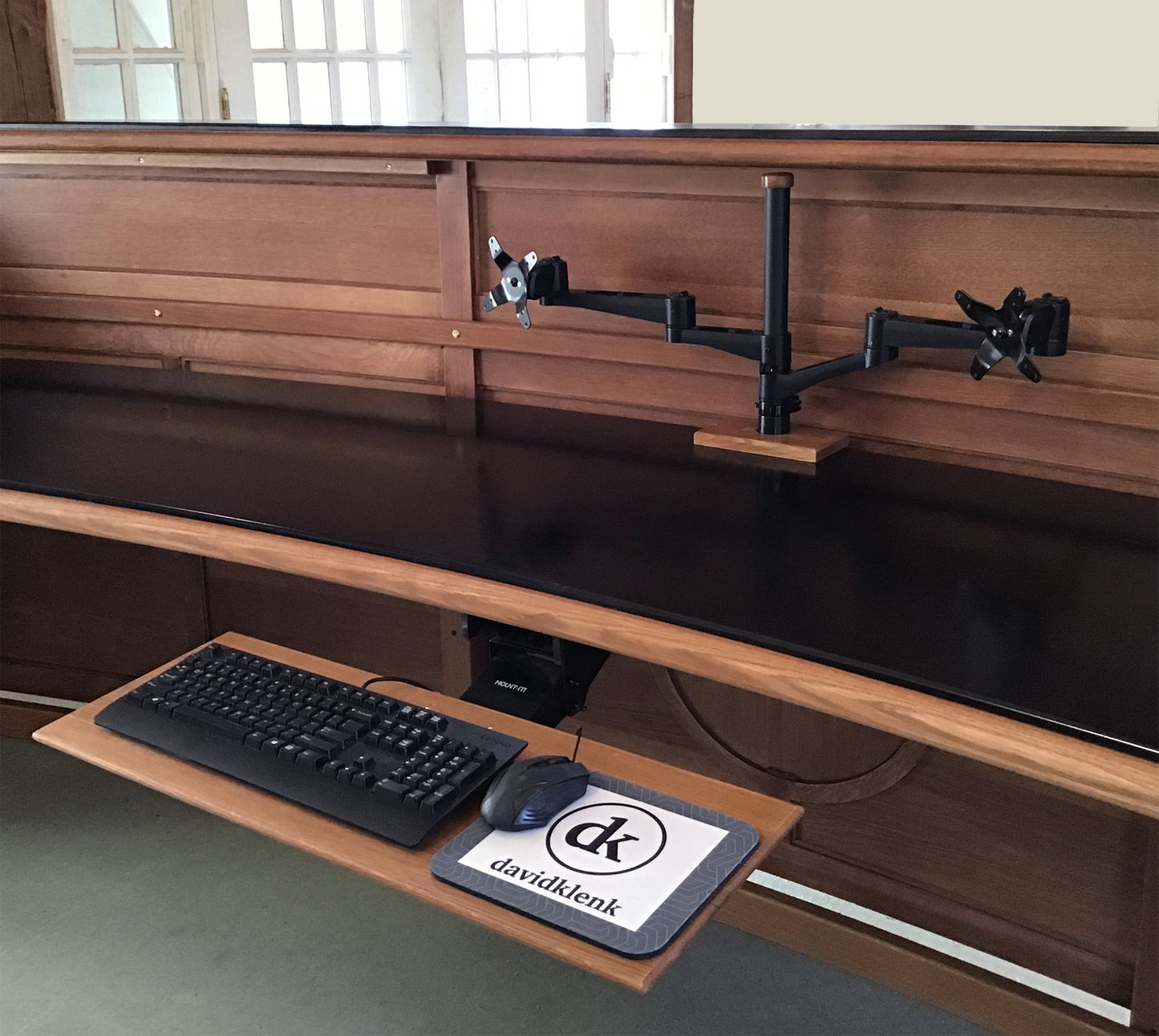
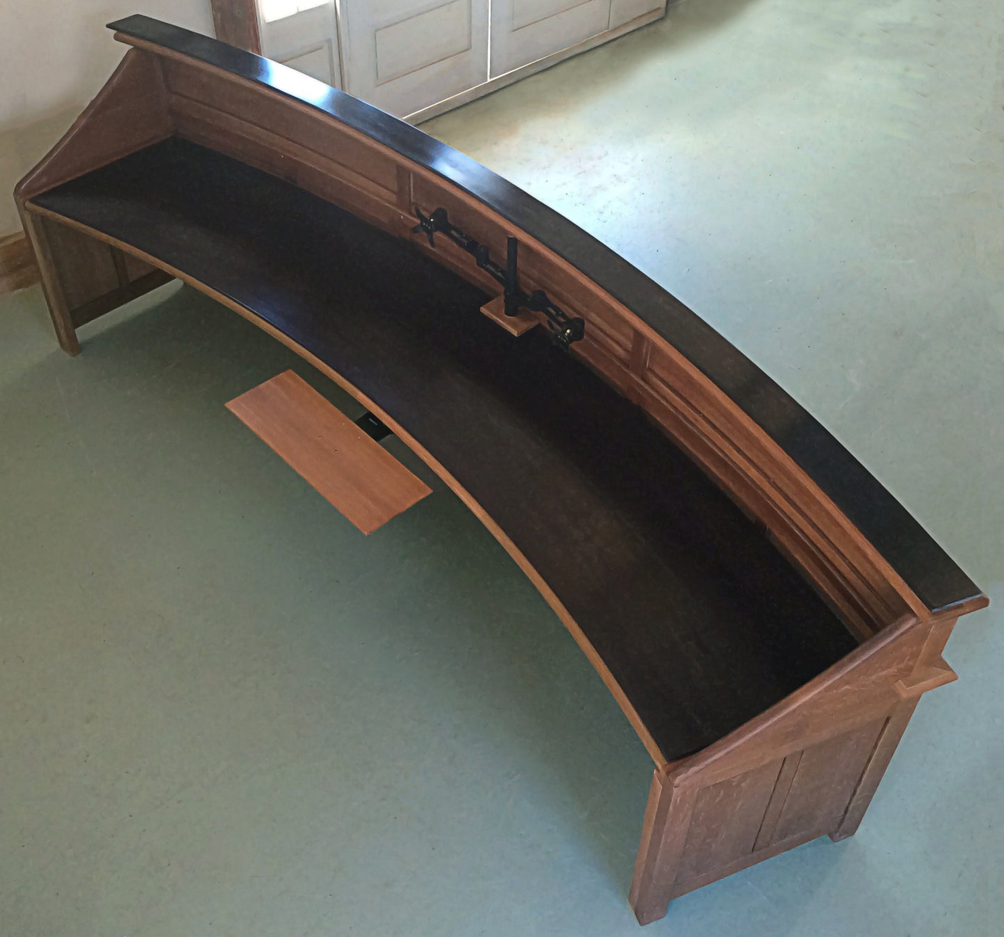
Custom Design Process
Initial Conversation
Custom design projects start with reaching out to me with an inquiry about an idea for a custom project. Most inquiries are done through email, but in-person meetings and text messages are also common.
During the initial conversation I take notes and gather data using questionnaires. I use questionnaires to be consistent and improve the customer’s overall experience. The questionnaires are short and help me avoid wasting the customers time as the project moves forward.
Formal Agreement
At some point the conversation develops to the point where a formal agreement is needed to outline the responsibilities and the scope of the work. I believe in doing as much in writing as possible. I make a draft agreement that will include design time and drawings as well as the price to build the work. Delivery, or shipping if the project is too far to deliver myself, and installation, is included in the agreement. The agreement also offers the price, time frame, and detailed description of the project.
Design Documents
After the agreement is signed and a deposit received I prepare detailed design documents using a mix of hand drawings, digital images, photos and material lists. Larger design projects involving one or more rooms have more documentation than a single piece of furniture. Floor plans and other drawings are used to illustrate the details of the design. I use SketchUp and Layout software programs and Excel spreadsheets to present much of the information.
Getting to Work
The design drawings go through one or more revisions, decisions are made and work begins!
